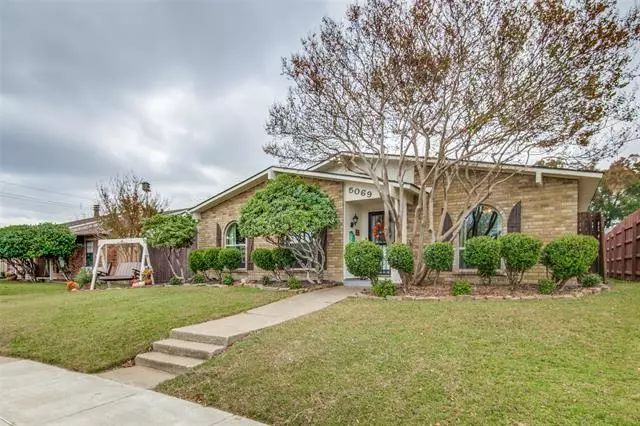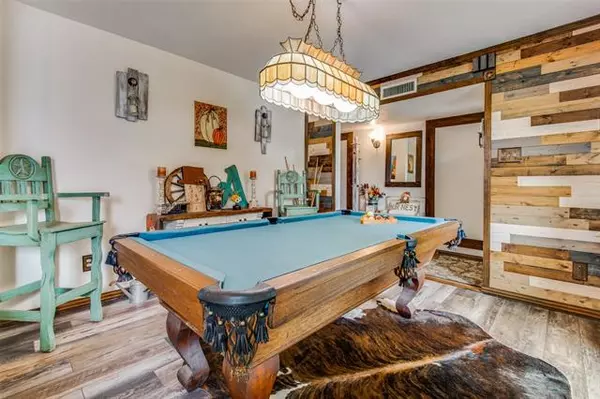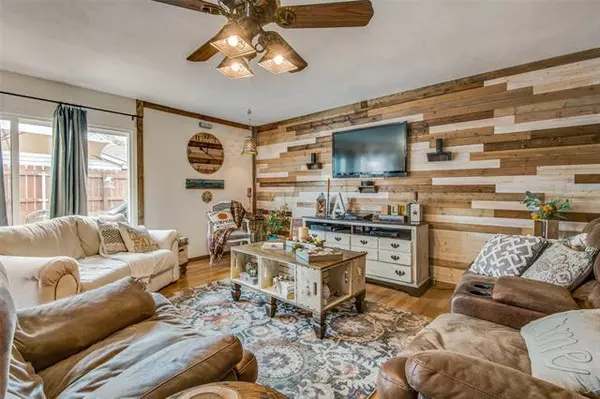$258,000
For more information regarding the value of a property, please contact us for a free consultation.
3 Beds
2 Baths
1,755 SqFt
SOLD DATE : 01/04/2021
Key Details
Property Type Single Family Home
Sub Type Single Family Residence
Listing Status Sold
Purchase Type For Sale
Square Footage 1,755 sqft
Price per Sqft $147
Subdivision Colony 15
MLS Listing ID 14477302
Sold Date 01/04/21
Style Traditional
Bedrooms 3
Full Baths 2
HOA Y/N None
Total Fin. Sqft 1755
Year Built 1977
Lot Size 6,621 Sqft
Acres 0.152
Lot Dimensions TBD
Property Description
This immaculate & well maintained home is located on a private cul-de-sac adjacent to a wooded area. The longtime owners embrace the Magnolia craftsman lifestyle and have transformed the home with laminate & luxury vinyl plank wood look floors and fresh colors. The hall bath was recently remodeled with jetted tub & vanity and the gourmet kitchen showcases country cabinets, tile backsplash and stainless appliances. The bedrooms and home office area adjacent to living room continue the same prairie house theme. Other extras include recent roof, fence, HVAC, energy saving windows, exterior paint & landscaped yard with east facing patio. Enjoy easy commuter access, community parks, trails and Lake Lewisville.
Location
State TX
County Denton
Direction North on Main Street from 121 in The Colony. Right on N Colony Blvd. Left on Blair Oaks. Right on Walker. House is on the right at the end of cul-de-sac and faces north.
Rooms
Dining Room 1
Interior
Interior Features Cable TV Available, High Speed Internet Available
Heating Central, Electric
Cooling Ceiling Fan(s), Central Air, Electric
Flooring Laminate, Luxury Vinyl Plank
Fireplaces Number 1
Fireplaces Type Wood Burning
Appliance Dishwasher, Disposal, Electric Range, Microwave, Electric Water Heater
Heat Source Central, Electric
Laundry Electric Dryer Hookup, Full Size W/D Area
Exterior
Exterior Feature Covered Patio/Porch
Garage Spaces 2.0
Fence Wood
Utilities Available Alley, City Sewer, City Water, Community Mailbox, Concrete, Sidewalk
Roof Type Composition
Garage Yes
Building
Lot Description Adjacent to Greenbelt, Cul-De-Sac, Few Trees, Interior Lot, Landscaped, Lrg. Backyard Grass
Story One
Foundation Slab
Structure Type Brick,Wood
Schools
Elementary Schools Stewarts Creek
Middle Schools Lakeview
High Schools The Colony
School District Lewisville Isd
Others
Ownership Contact Agent
Acceptable Financing Cash, Conventional, FHA, VA Loan
Listing Terms Cash, Conventional, FHA, VA Loan
Financing FHA
Read Less Info
Want to know what your home might be worth? Contact us for a FREE valuation!

Our team is ready to help you sell your home for the highest possible price ASAP

©2024 North Texas Real Estate Information Systems.
Bought with Kayla Meneses • EXP REALTY

"My job is to find and attract mastery-based agents to the office, protect the culture, and make sure everyone is happy! "
2937 Bert Kouns Industrial Lp Ste 1, Shreveport, LA, 71118, United States






